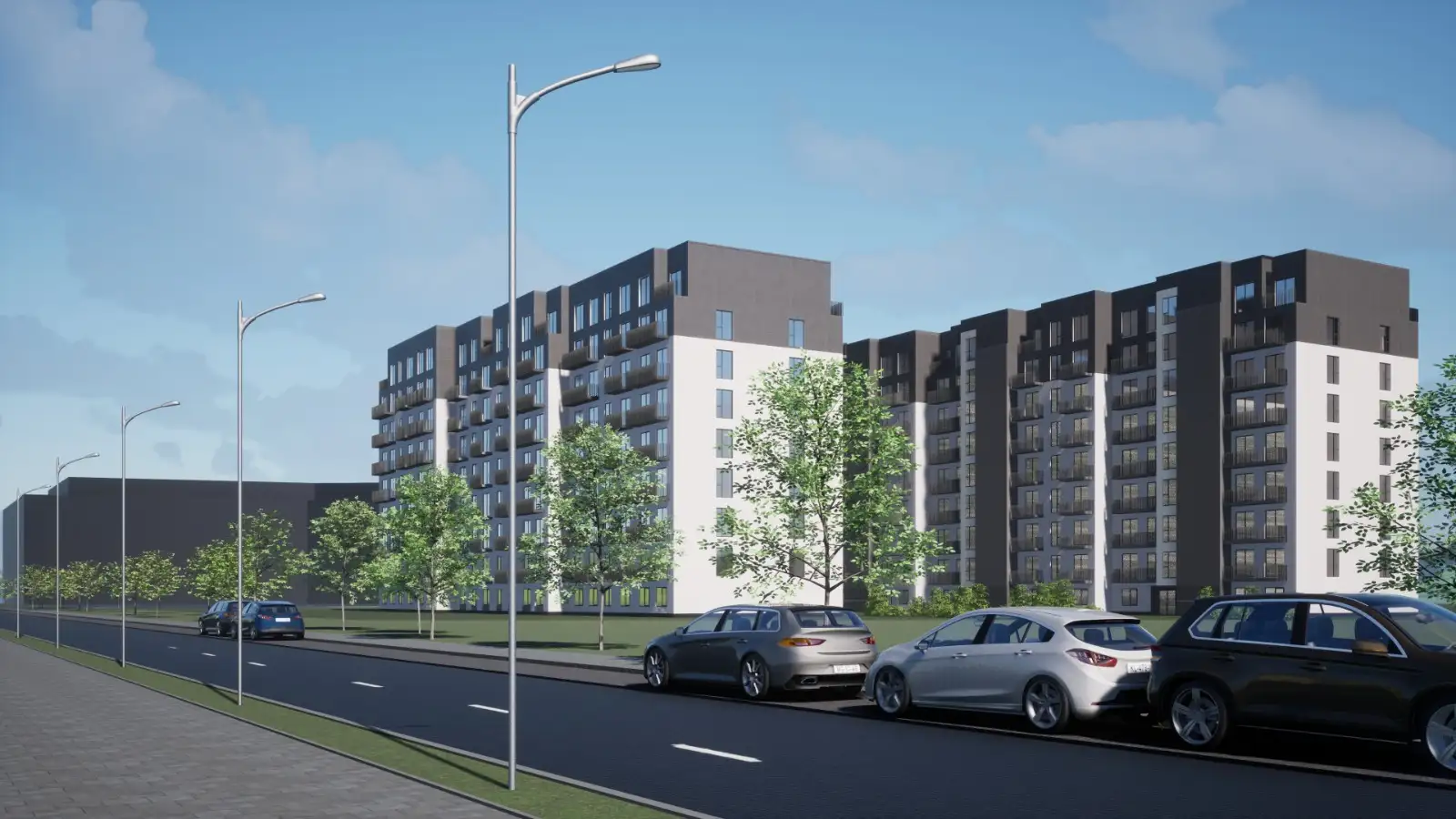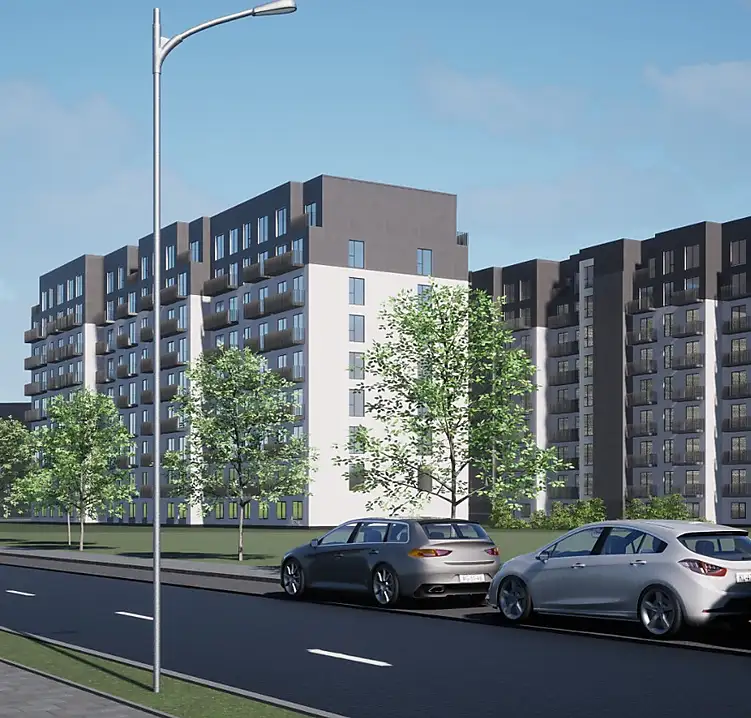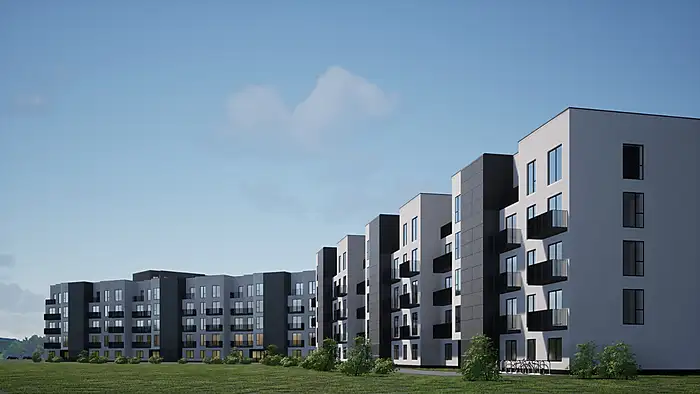
Riga, Saruma street 4
The residential project at Sarumu Street 4 in Riga, designed by "Architektu Bureau Krasts," is an expansive multi-apartment building complex.The complex consists of four buildings - two - nine stories high, two - five stories high. Nine-story buildings contain a total of 274 apartments. These apartments are distributed as follows: 10 studio apartments, 232 one-bedroom apartments, These apartments are distributed as follows: 18 studio apartments, 96 one-bedroom apartments, and 48 two-bedroom apartments.
Apartment Class: The complex is intended as economy-class housing, offering smaller apartment sizes aimed at affordability.
Project author: SIA “Arhitektu birojs Krasts”
Apartments total: 436
Total area: 27 289 sq.m.
Floors total: 5;9
Total land area: 35 510 sq.m.
Total parking spaces: 223
Bike Racks: 466

