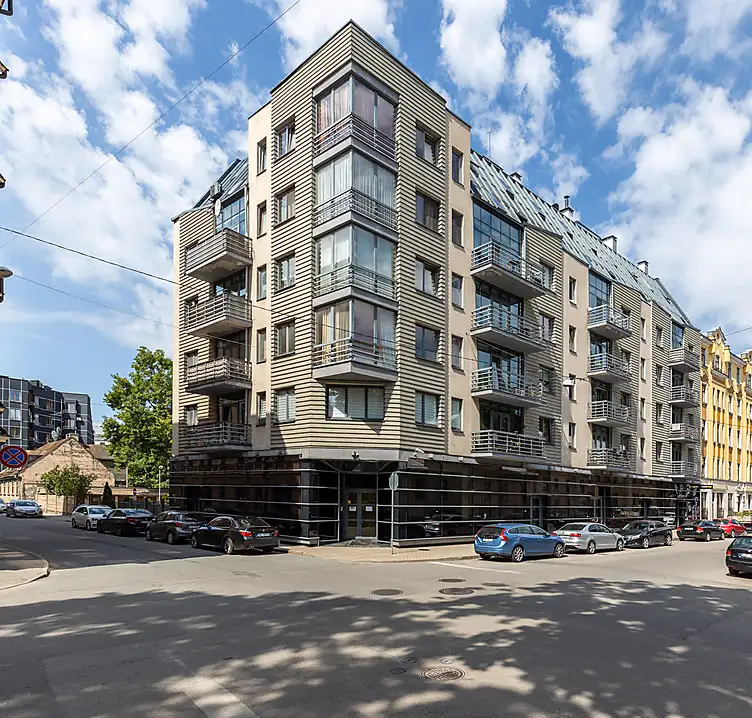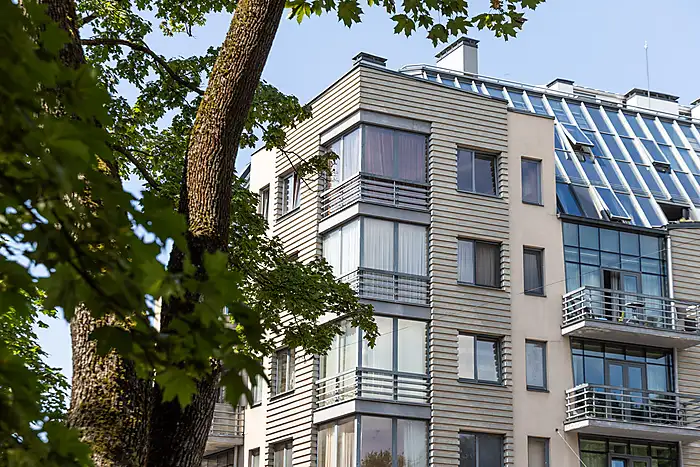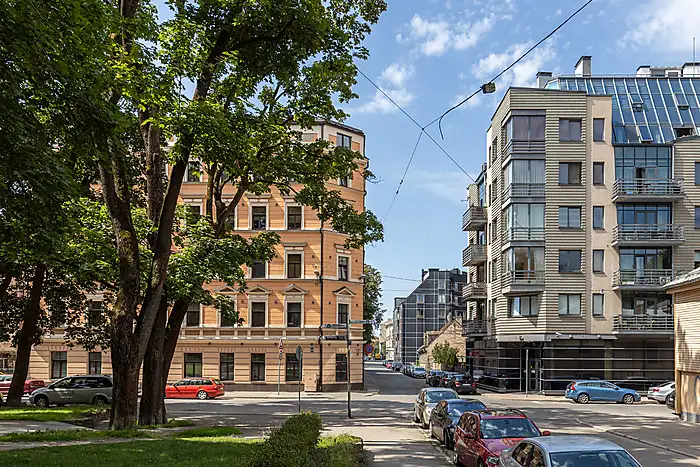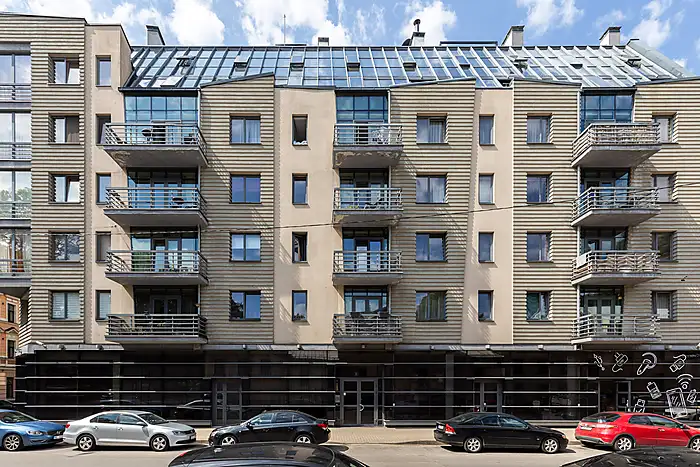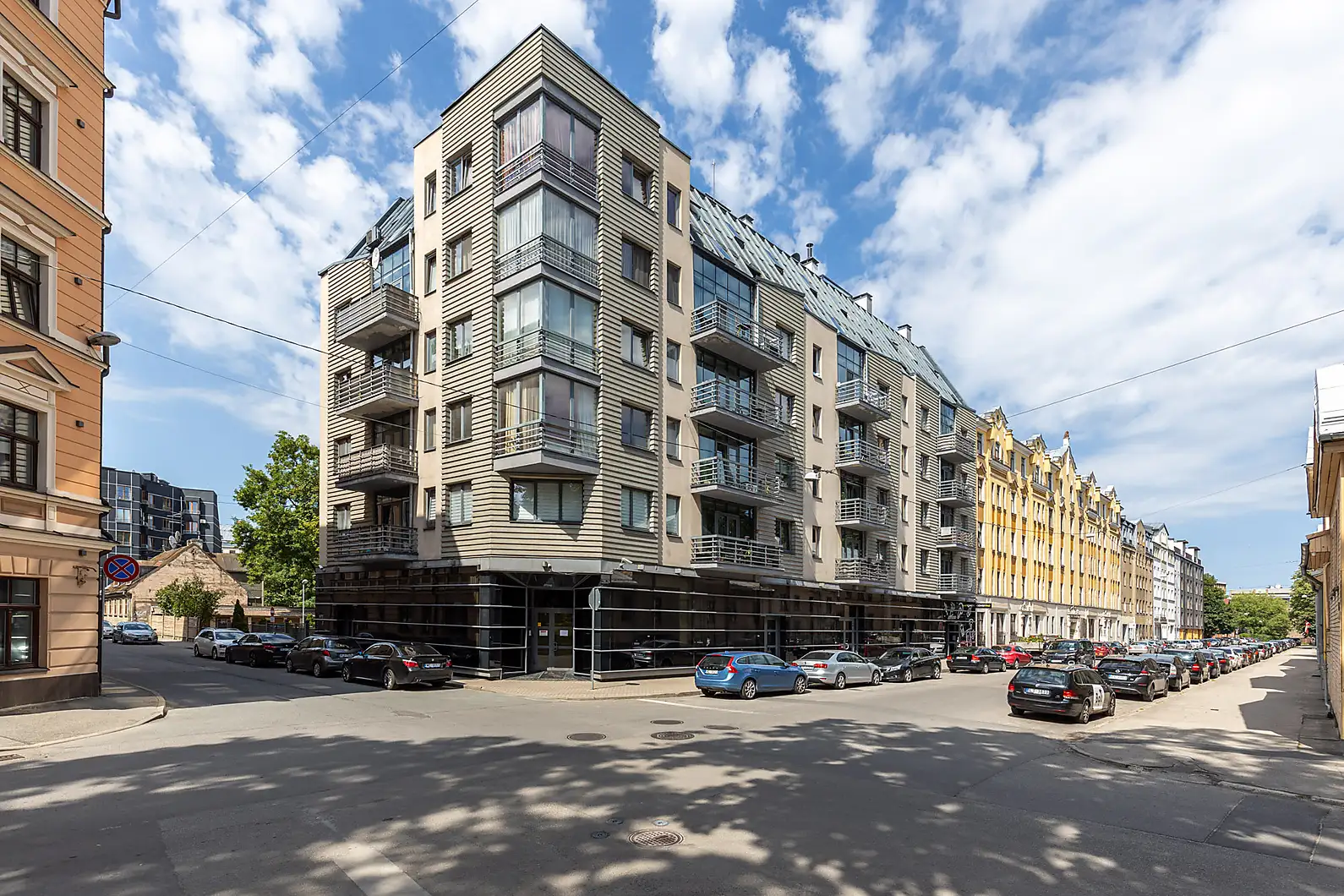
Riga, Katolu street 31
The building, constructed on a 1253 square meter plot, is designed with commercial functions on the ground floor and 39 residential units ranging from 23,9 - 137 square meters on floors two through seven.
The uppermost floors of the building will be inclined away from the facade, forming glass enclosures that provide panoramic views of the surrounding parks. The sixth floor accommodates four, and the seventh floor three, of these premium residential units.
The building's architectural expression is enhanced by projecting balconies, glass gallery spaces, and angled glass facade elements. Granite cladding provides a refined finish for the building exterior and common areas of interior.
Project author: vara Šļivkas arhitektu birojs
Floors total: 7, -1
Total land area: 1253 sq.m.
