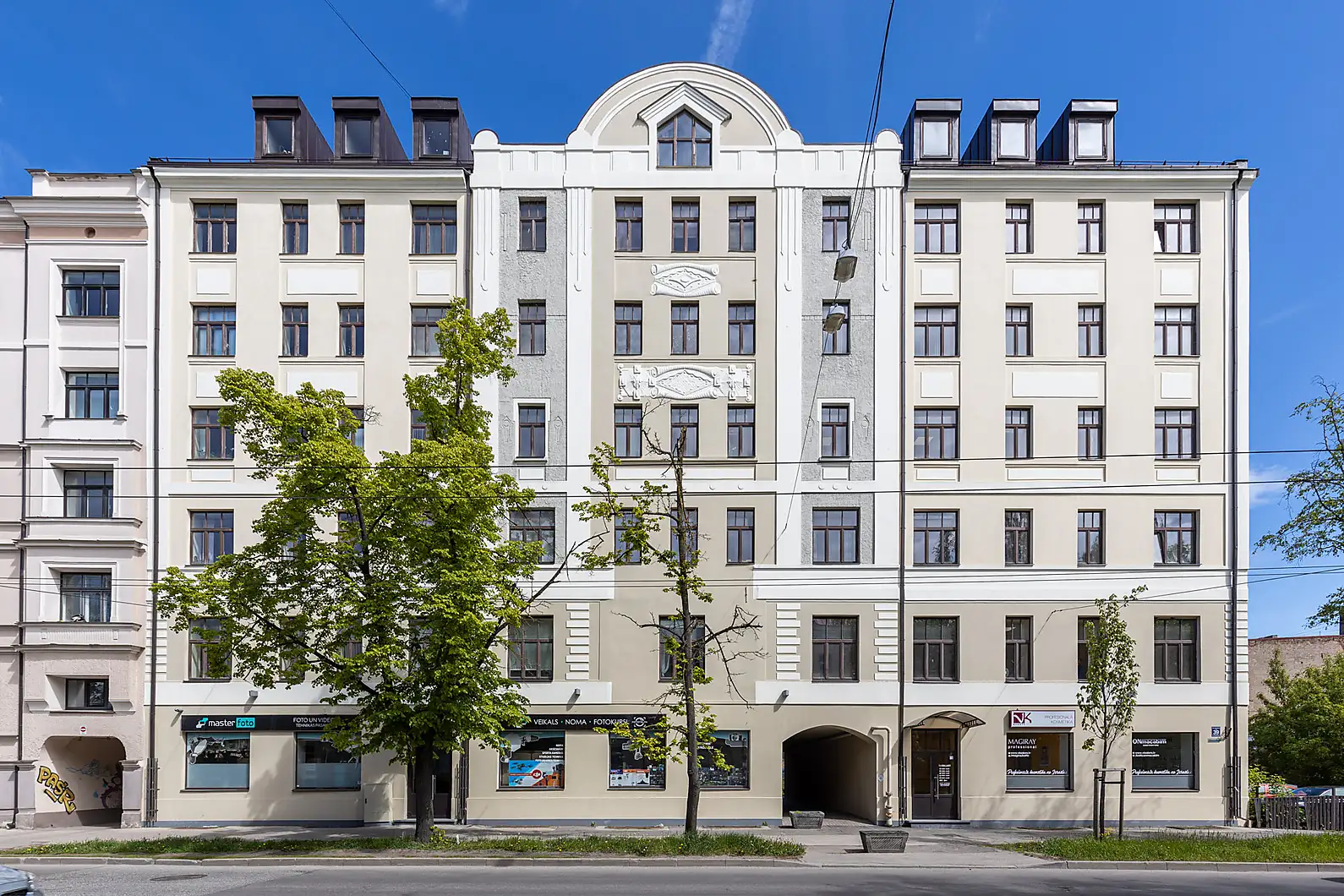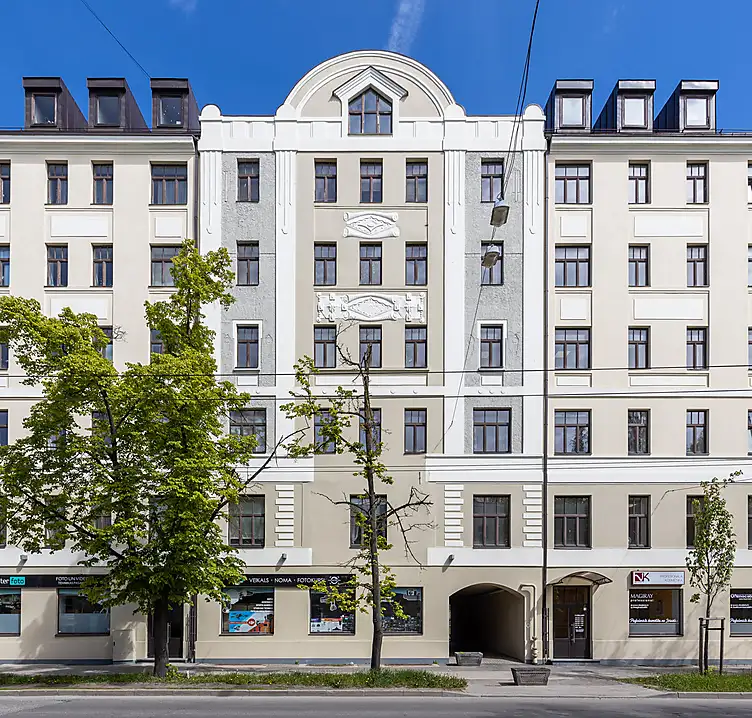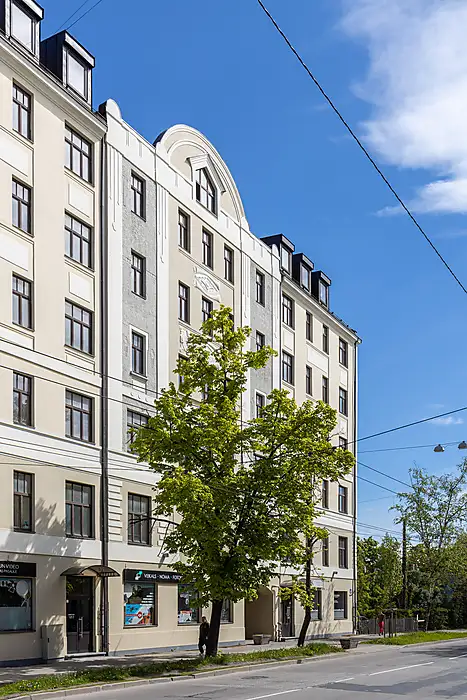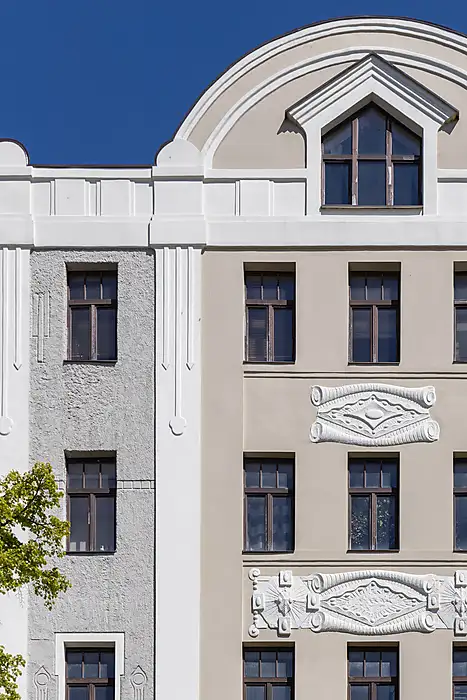
Riga, F. Sadovnikova street 39
Built in 1911 by architect Vladimir Lunsky project, the majestic building originally intended as a tenement house with a shop.
The building underwent a comprehensive renovation in 2004, which included changes to the building plans, replacement of engineering communications and windows, installation of an elevator and a terrace. In 2022, the building’s facades are being renovated once again to maintain its appearance and functionality. The building currently houses both apartments and offices.
Project author: SIA “Arhitektu birojs Krasts”
Floors total: 7
Total land area: 1013 sq.m.


